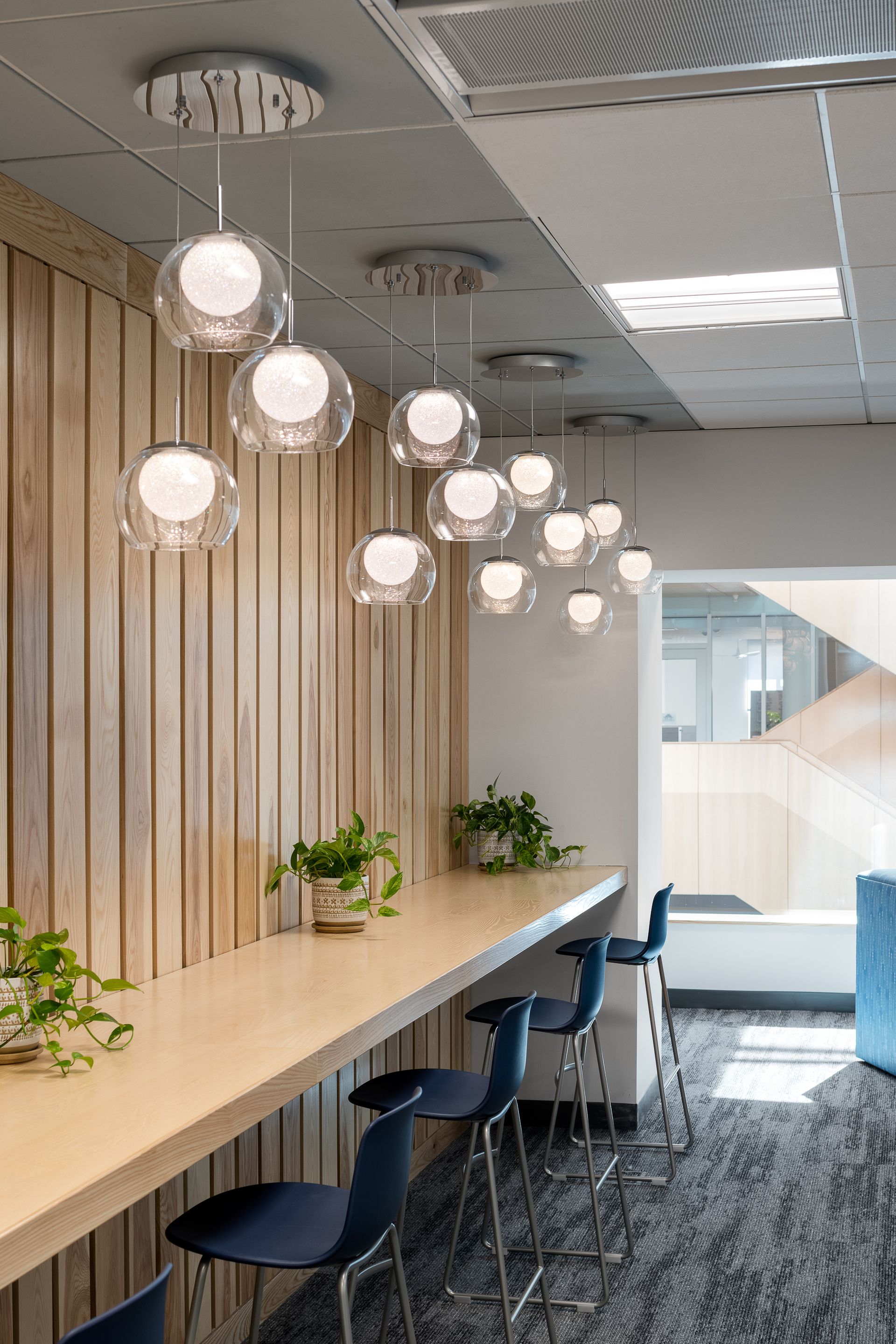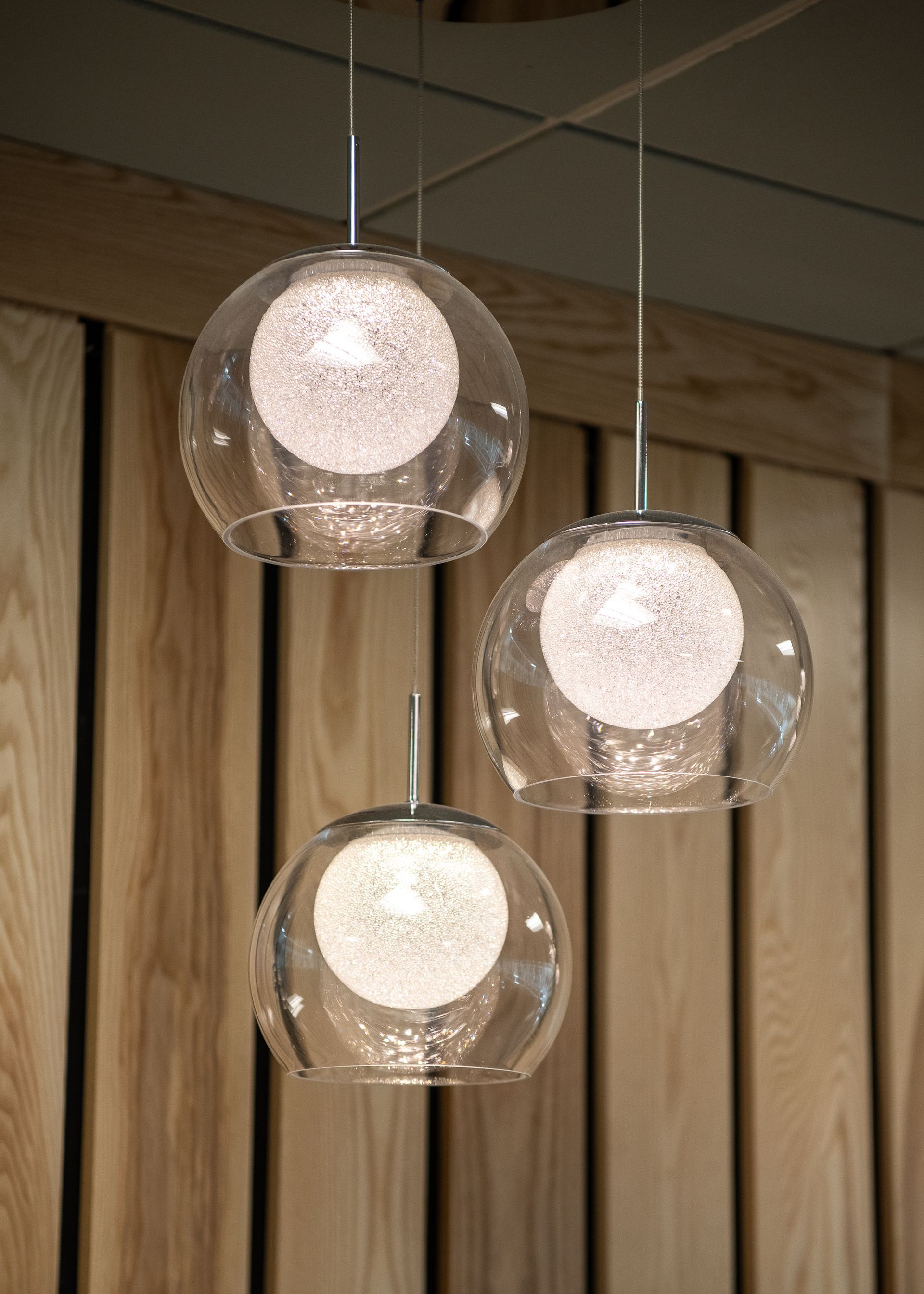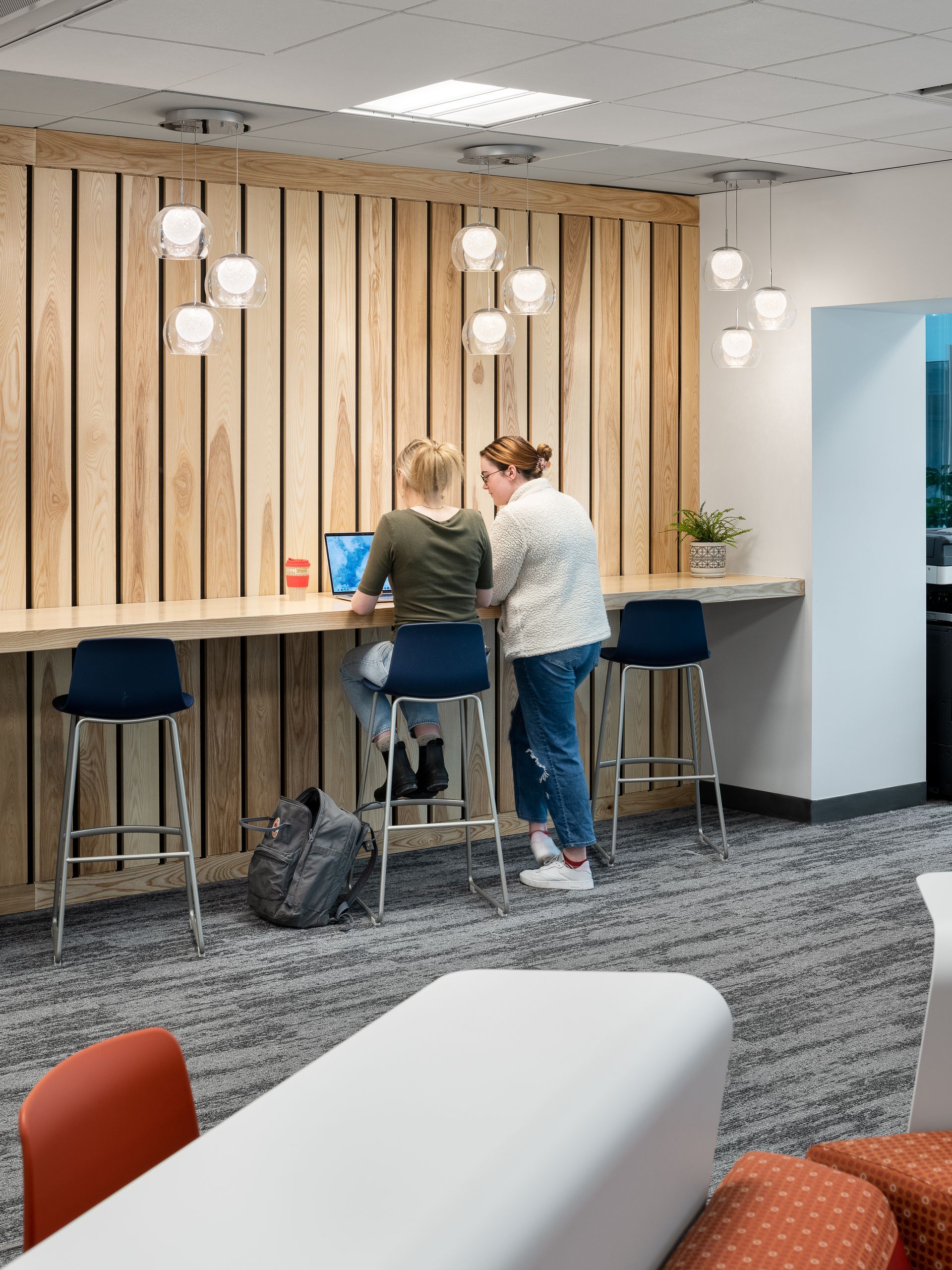Tuck Interiors
Uniquely situated in the 1970s Murdough building and alongside the glass atrium of the newly completed Irving Institute, this project was developed on three floors to accommodate various program needs for Dartmouth’s Tuck School of Business.
The first floor for TuckGo included offices and a collaboration space defined by a wood screened planter wall. The second floor for Tuck Centers included private offices for six, and collaboration area, conference rooms, and a premier lounge. The third floor consisted of three flexible areas for student engagement, an interactive seating pod with a digital display, lounge areas, and touchdown workspaces. Each floor was themed separately by color and patterns but united by incorporating ash wood components in deference to the wood features in the atrium.









